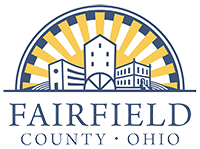Fairfield County Auditor
Timeline
This timeline marks significant points in its history: from when it was built by one of Lancaster's earliest merchants to when it housed the local Red Cross during World War II.
Throughout its history, the building has transformed to serve a new purpose many times over. There were also moments when its demolition seemed inevitable, but at every turn, the beloved brick building at 108 N. High Street was brought back to life.
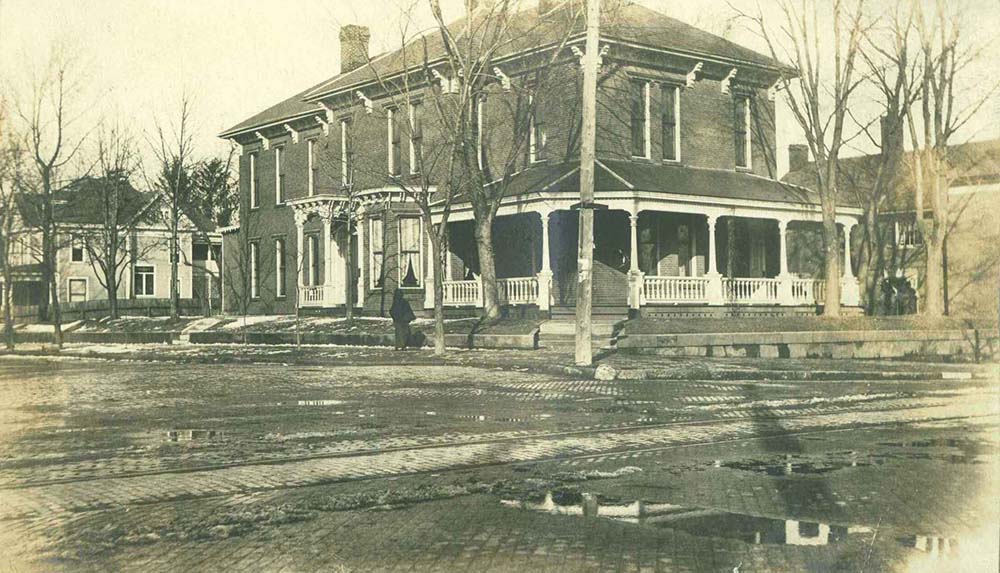
Timeline compiled by Remo Remo Design
Timeline design by Web Chick
Fairfield County Auditor Timeline
This historic building has stood atop Main Hill since the mid 1800s and has served influential residents and organizations. Select a year to expand details.
-
Thomas Ewing Sr., who served in the U.S. Senate and also as the Secretary of Treasury and the first Secretary of the Interior, bought and then sold the property five days later on Nov. 28, 1837, to Richard M. Ainsworth for $2,700. Ainsworth was one of the city’s earliest and most prominent merchants, selling all kinds of dry goods.
Ainsworth built the original home on the property, where his family, including his daughter Juliet Ainsworth Kinkead, resided. The Ainsworth home is believed to be the north section of the original structure, prior to the Fairfield County Auditor's most recent expansion.
Pictured: Portrait of Thomas Ewing Sr., Portrait of Juliet Ainsworth Kinkead.
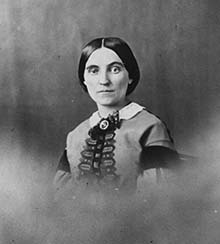
Portraits connected to the 1837 property transfer. -
Richard M. Ainsworth died at the age of 51 while en route to New York for a business trip May 14, 1847. After his death, his estate was declared insolvent.
Ainsworth's obituary appeared in the Daily Gazette on May 21, 1847: "The deceased was one of our oldest and most respectable merchants. He was universally beloved and esteemed by all who knew him ..." The property, which had been appraised at $4,000, was subsequently bought and sold multiple times after the Ainsworth ownership.
Pictured: Latta and Ainsworth wholesale and retail dry goods advertisement in the Ohio Eagle from September 15, 1832.
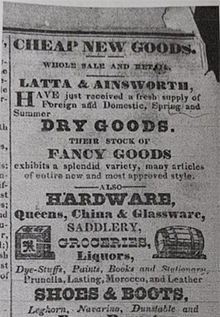
Advertisement tied to early merchant history. -
John S. Snider, known as "The Great Wine King," purchased the home from Philemon B. Ewing Feb. 10, 1859, living there with his wife and six children. Snider wore many hats; he was a carpenter by trade, a winemaker, merchant, farmer and inventor. He obtained several patents, including ones for a seed planter, fencing posts and a sawmill head block.
Records show Snider also farmed the lot across the street prior to the construction of the county courthouse, which began in 1867. He leased the property from the county for $13.50 per year so he could have a garden. He also purchased 60 acres of land south of the city and started a vineyard.
In 1871, Snider sold this home and purchased another brick house on the southwest corner of High and Chestnut streets. To meet his wine making needs, Snider constructed a large wine cellar that runs parallel to High Street, 26 feet below the house.
Pictured: Advertisements connected to John Snider and his wine cellar.
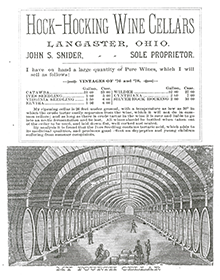
Snider era materials and advertisements. -
Lt. Col. Clemens F. Steele (son in law to Thomas Ewing Sr.) bought the property and more than doubled the original square footage in 1873, adding beautiful woodwork, including the stairs and trim details in the structure's south section, which remain largely intact today.
The Semi Weekly Gazette described Steele as a "most interesting character" who was a veteran of the Mexican and Civil wars. He also sought a fortune in the California gold rush, which eventually led him to adventuring in South America.
Steele owned this home for six years before selling it for $12,000 John Gill, a wealthy Walnut Township farmer. Gill subsequently sold this home to his son in law and daughter Charles and Adele Martin, who lived there for about 10 years before moving to a farm in Brice, Ohio. The Martins then rented the High Street home to the W. B. Maccracken family in 1893.
Pictured: Wooden staircase added during Steele ownership.
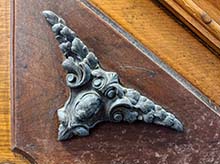
Steele era additions and interior details. -
After renting the property from Charles and Adele Martin for about two years, Elizabeth Maccracken (the wife of William B. Maccracken) purchased the property for $7,500 on Feb. 5, 1895.
The Maccrackens had previously lived from 1886 to 1892 in a house built in 1832 for William’s grandfather. It is today the Georgian Museum, 105 E. Wheeling St.
Pictured: Maccracken family portrait.
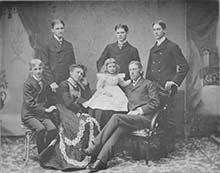
Maccracken family era. -
Elizabeth Maccracken organized the first local gathering of the Elizabeth Sherman Reese Chapter of the Daughters of the American Revolution in this home on April 23, 1900.
This home might have also been the location of Lancaster's first kindergarten classroom around 1900, according to the oral history of Mary Maccracken Donkle (Elizabeth Maccracken’s daughter), who was a young girl at the time. She recalled the kindergarten teacher lived and taught in a back room on the home’s High Street side. Donkle said the teacher would leave with a pony and cart to pick up children who did not live nearby.
Pictured: Elizabeth Maccracken and daughter Mary, Elizabeth Maccracken portrait.
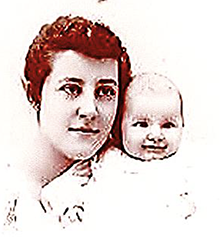
Local civic and education history connected to the home. -
Edith M. Hankes, niece of W.B. Maccracken, married William H. Vanderpoel at St. John’s Episcopal Church on June 18, 1901. The wedding reception was held at the Maccracken home at 108 N. High St.
"The spacious verandas were enclosed with white canvas and hung with Japanese lanterns. The halls, staircase and reception rooms were beautifully decorated with ferns, smilax and potted plants ...," according to an account that appeared in the Gazette the following day.
Pictured: Reception room and Edith M. Hankes portrait.
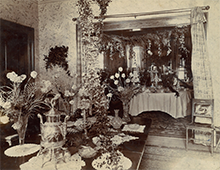
Wedding reception details from 1901. -
The Maccrackens sold this home to Dr. George O. and Gabrielle Beery and her mother Mary Smith for $7,500 on July 1, 1901. They moved in two days later.
Dr. Beery, a practicing physician in Lancaster for 50 years, operated his office inside this home in addition to serving as a physician at the private Park Street Hospital. The private hospital operated from 1907 to 1915 and often served the more wealthy citizens.
Beery was a leader in the movement to build Lancaster’s first municipal hospital. He helped generate funds and awareness for what would become the $60,000, three story Lancaster Municipal Hospital in 1916. Upon opening, the hospital on North Ewing Street had eight nurses, 36 beds and 10 bassinets.
Pictured: Dr. George O. Beery and Gabrielle Beery at 108 N. High St.
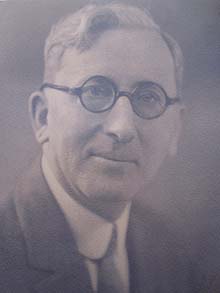
Medical history connected to the building. -
The Beery's daughter, Marian, married John F. Furniss in this home on Nov. 16, 1926, with 150 guests in attendance for the ceremony and luncheon reception.
The Daily Eagle published details of the wedding, including decorations: "Ferns and palms were massed in the window while laurel sprays covered the archway." Throughout the house were orchids, laurel and yellow Buckingham pompoms and satin streamers on the mantles and stairway.
Marian Beery Furniss was one of the founding members of the Fairfield County Heritage Association.
Pictured: Marian Beery Furniss in her wedding dress.
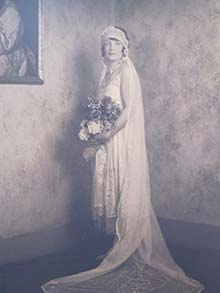
1926 wedding at 108 N. High Street. -
Dr. Beery died at 71 on Jan. 25, 1941, after a heart ailment and failing health for about a year. Gabrielle Beery sold this home to Phil R. Peters and Russell Rising on May 6, 1941.
By 1942, this home had been turned into a public building for the first time. The local Red Cross headquarters moved in and operated there for about a decade. During World War II the Red Cross helped the relief effort by sewing and knitting garments for soldiers and refugees, training nurses and raising thousands of dollars for the War Fund.
Coincidentally one of the original signers of the petition to organize the local Red Cross chapter was Elizabeth Maccracken, who resided in this home from 1893 to 1901.
Pictured: Red Cross volunteers fold surgical dressings at 108 N. High St. in 1942.
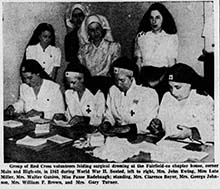
Red Cross era use of the building. -
The Peters and Risings sold the property in 1951 to Roi DeLancy, who rented the building as office and apartment space. One tenant was prominent physician Dr. John W. Edwards.
Edwards was a general practitioner in Lancaster for 15 years, opening his office on the first floor of the Beery House in 1954. Edwards’ daughter Lise Ricketts remembers her father worked long hours, seeing patients at his office, making house calls, delivering babies and being on call at the emergency room. Edwards was also president of the Fairfield County Cancer Society.
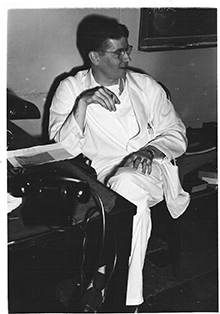
1950s office era at 108 N. High Street. -
The 1960s marked the first of several decades that this building would be used for county and city business.
DeLancy sold the property in 1960 for $40,000 to the Fairfield County Commissioners, who reported a need due to insufficient space in the courthouse. In 1961 the Fairfield County Welfare Department was the first county office to occupy the space.
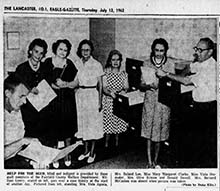
County office use begins in the 1960s. -
The city and county health department moved their offices into eight rooms on the newly remodeled first floor. The department stayed for 23 years before moving operations to the Clarence E. Miller Health and Human Services Building Complex in 1986.
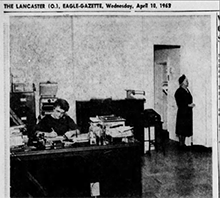
Health department occupancy and later relocation. -
The Fairfield County Board of Education also occupied the second floor from 1969 to 1976.
-
After the health department and board of education left the building, the Fairfield County Commissioners quickly found a new use for the space. In November 1986, the civil and fiscal services of the Fairfield County Sheriff moved to the first floor and the detective bureau operated from the second floor.
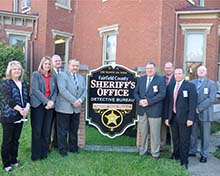
Sheriff operations move into the building. -
The sheriff's office vacated this historic building in June 2017 to move into a newly constructed $34.7 million Fairfield County Jail and Public Safety Facility on Lincoln Avenue.
-
The Fairfield County Auditor's Office began renovations of the 5,800 square foot building after the county signed a $2.3 million construction contract that included a 2,300 square foot expansion to the back of the structure.
The building was upgraded to meet the physical accessibility standards of the Americans with Disabilities Act, including the addition of elevators and commercial restrooms. This was the most significant upgrade for the building since the last major renovation in 1873.
Pictured: Interior renovation work underway at 108 N. High Street.
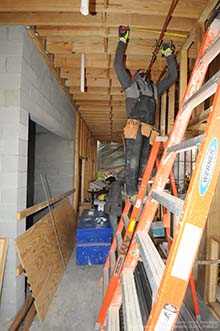
Accessibility upgrades and expansion work. -
The Fairfield County Auditor's Office opened in April 2020 bringing new life to the now 8,100 square foot building under the direction of Auditor Jon Slater. The building houses 14 employees, the real estate assessment office, work stations for geographical information system mapping and a public meeting space for tax related appeal issues.
Pictured: 2020 exterior view of 108 N. High St.
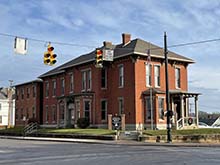
Auditor office opens in the renovated building.
